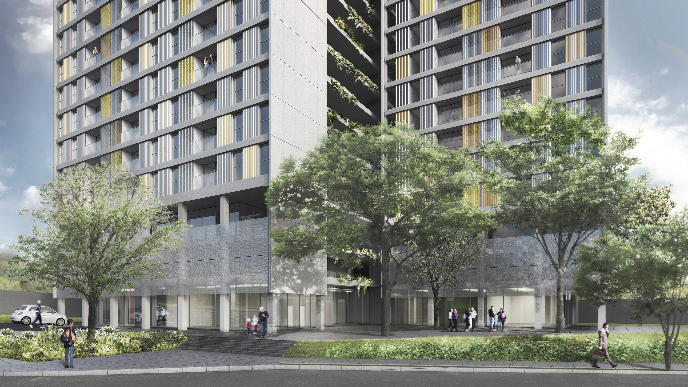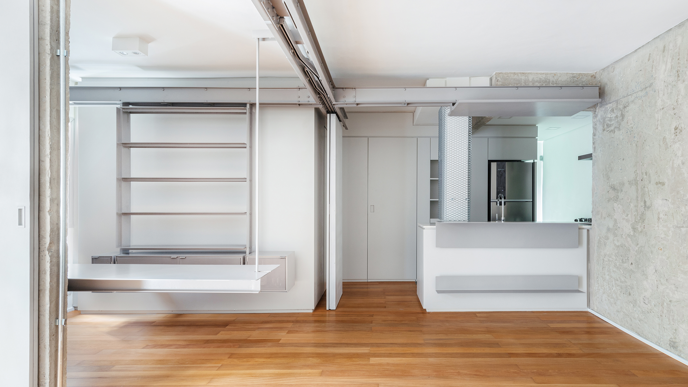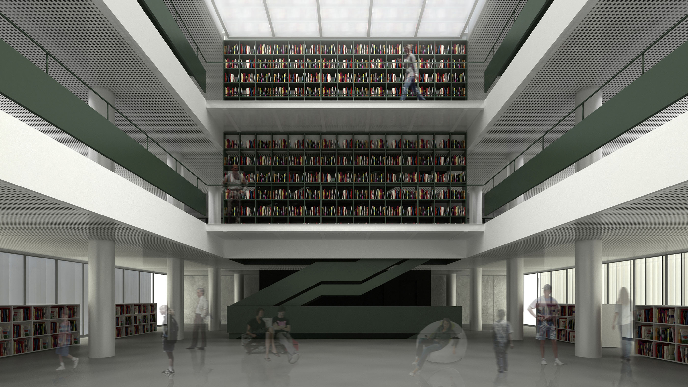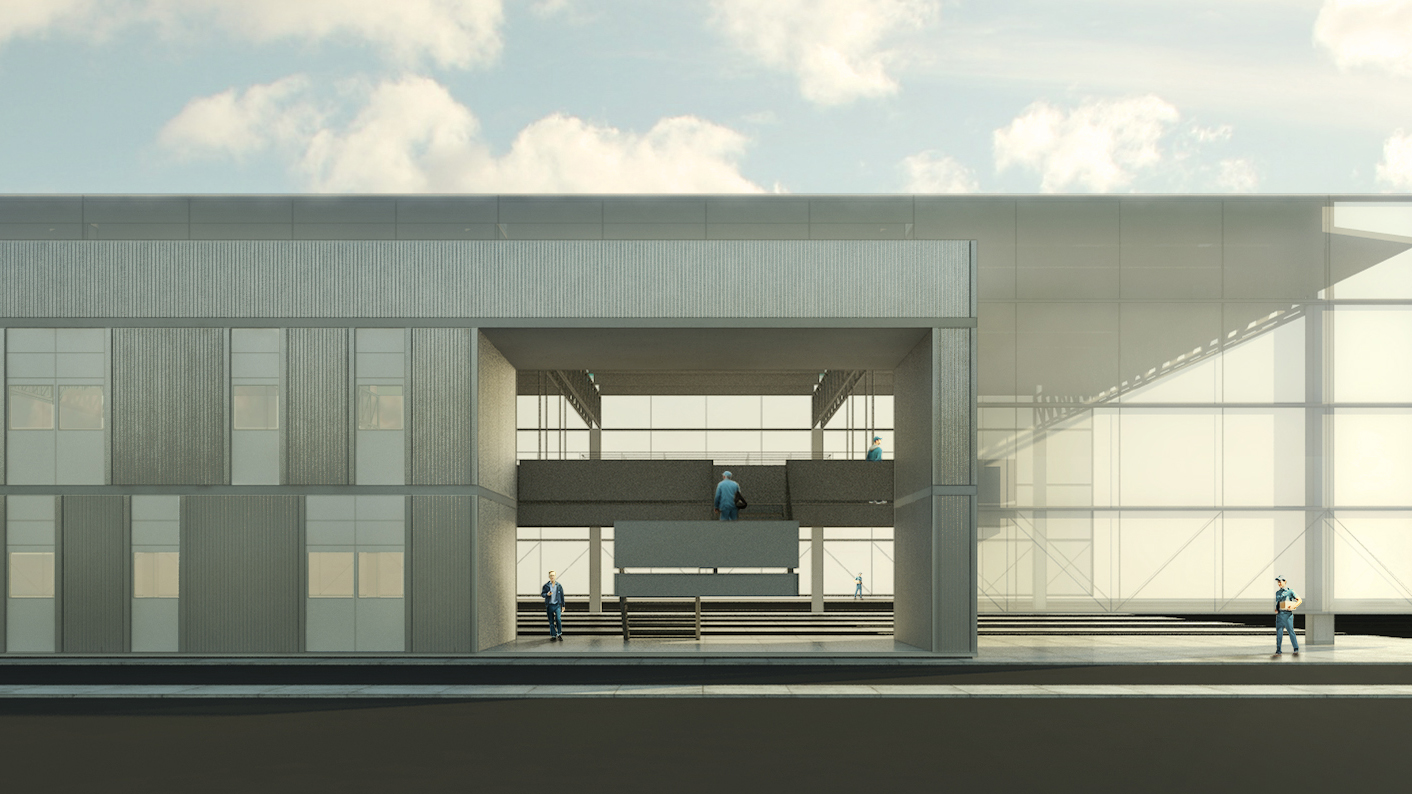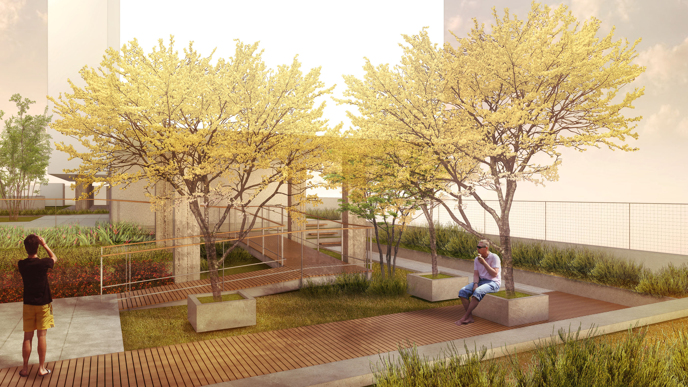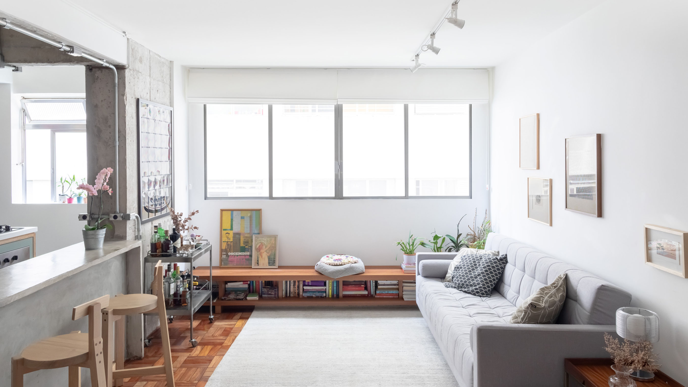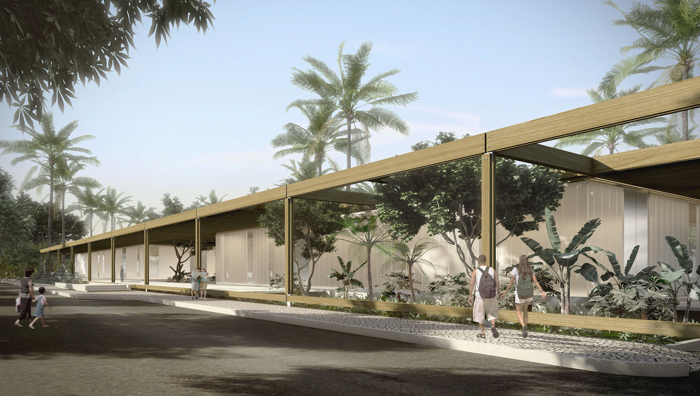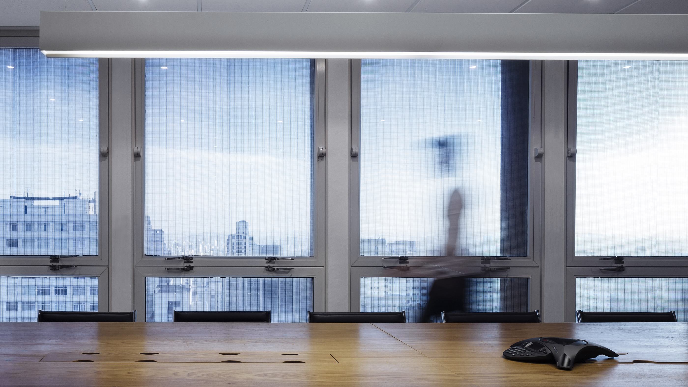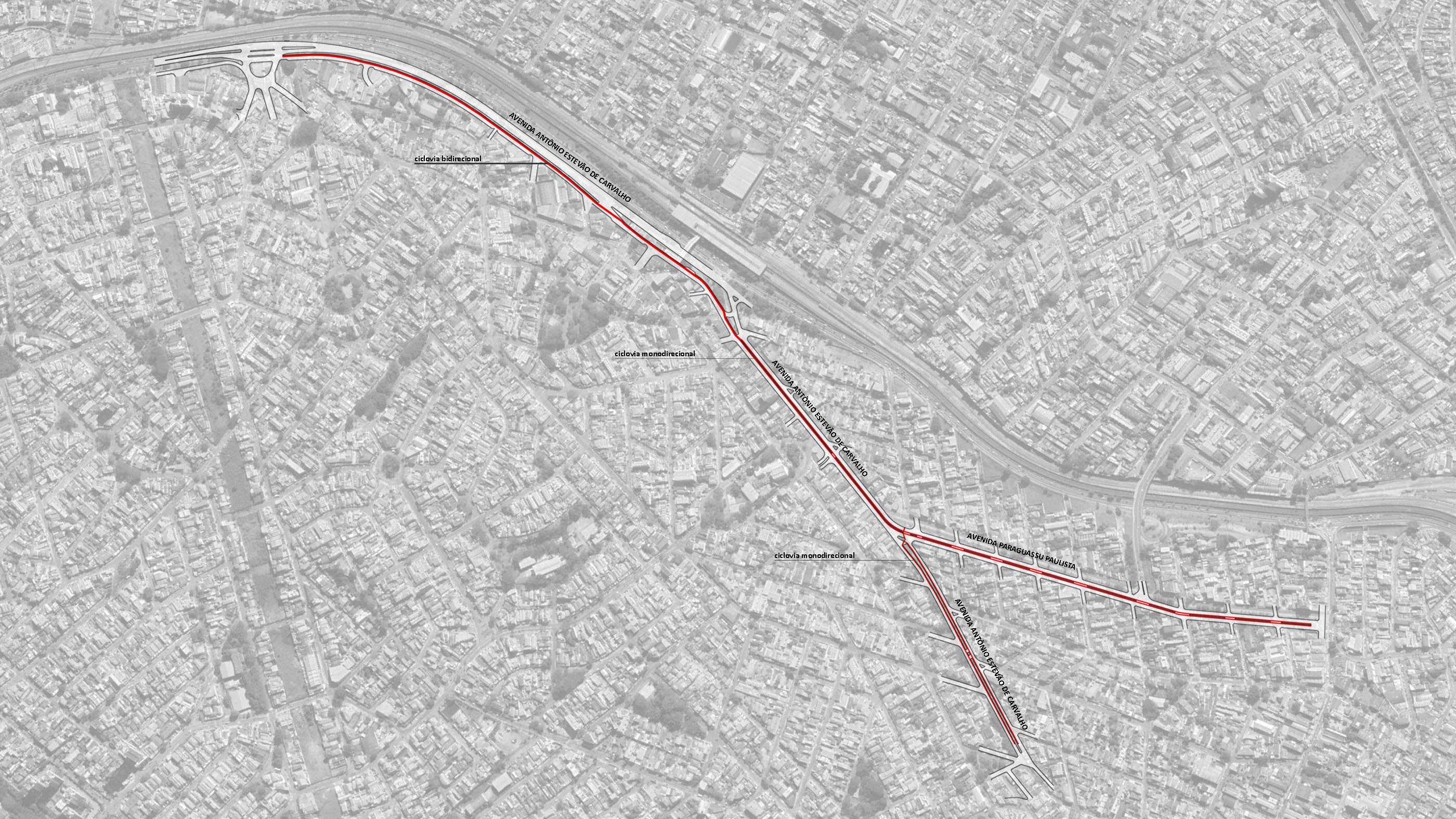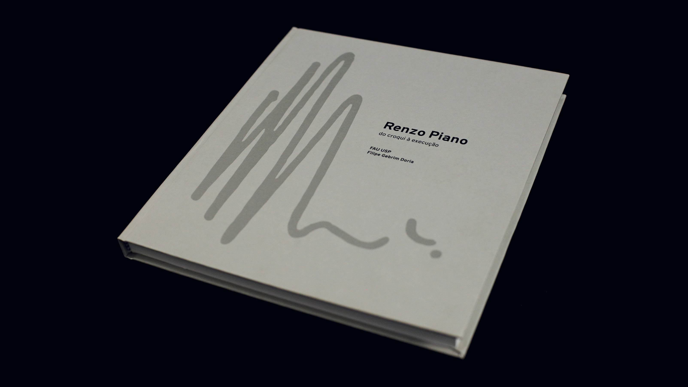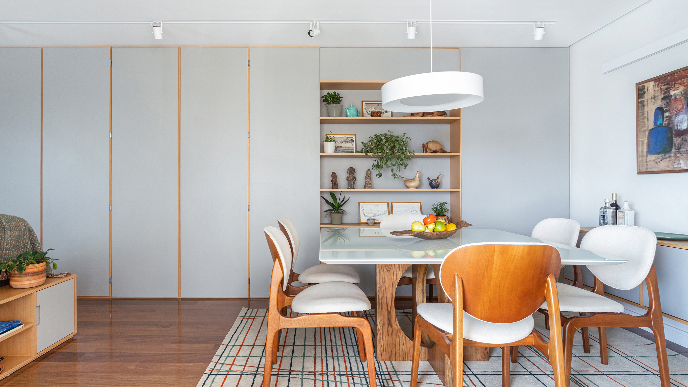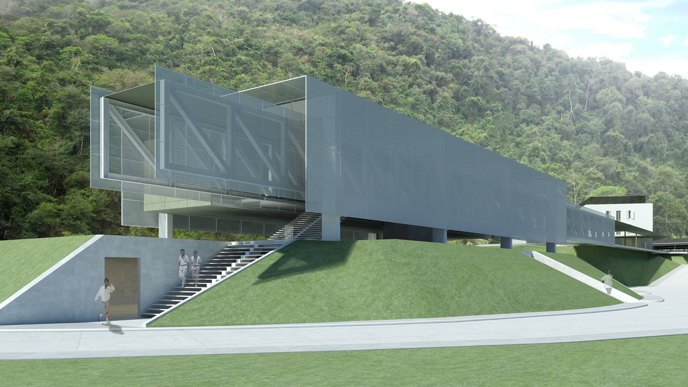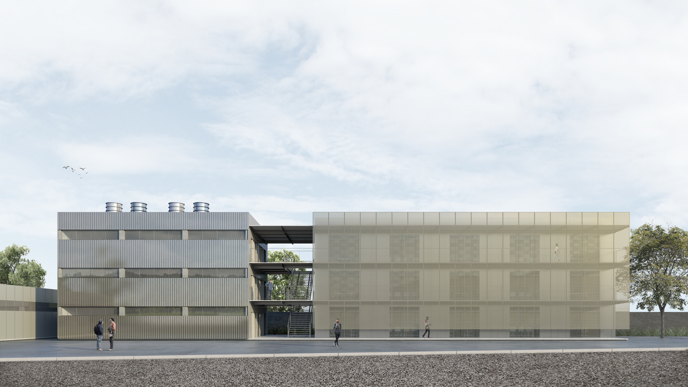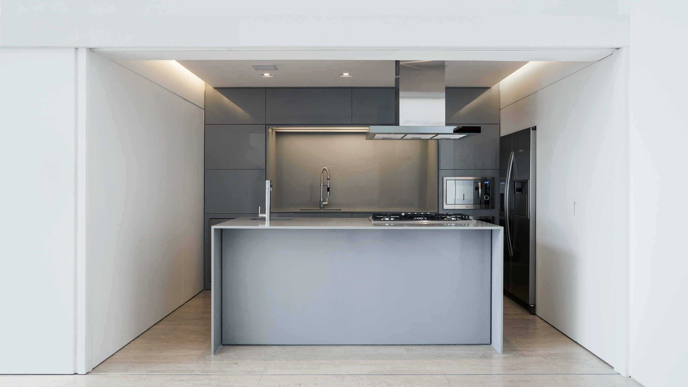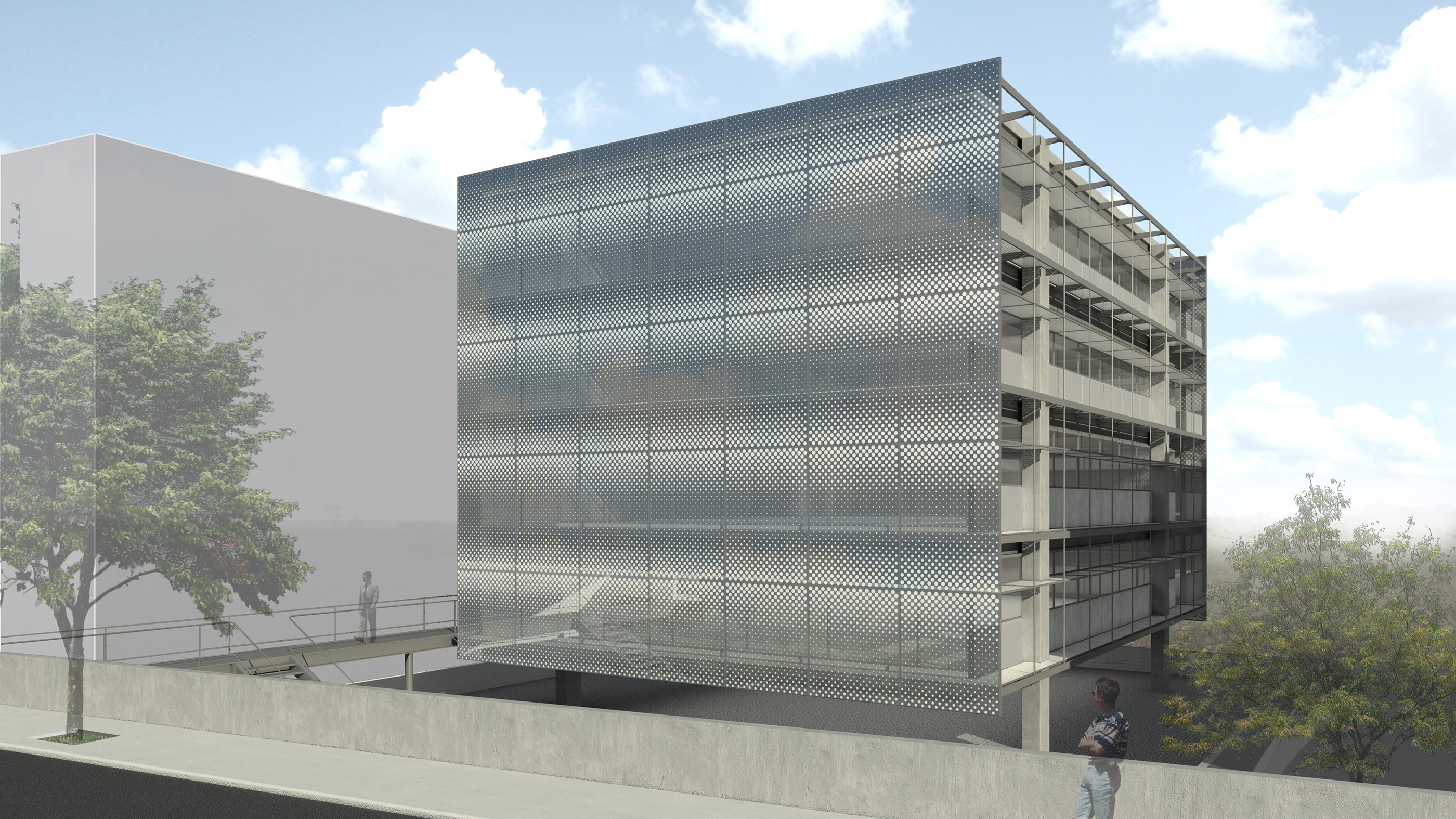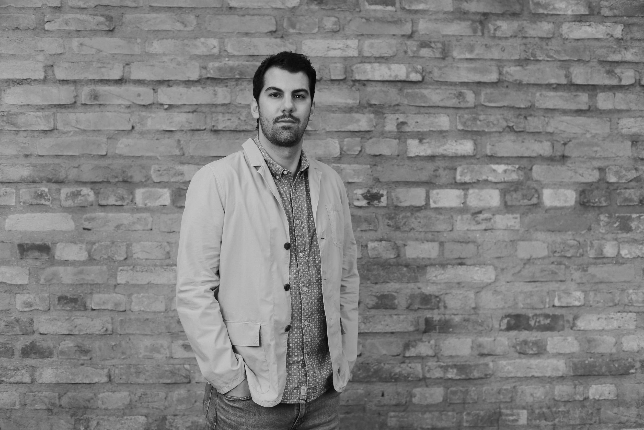Filipe Doria Arquitetura
The firm combines a concise project vision with the potential of its collaborators, partners and consultants, in a collective and multidisciplinary work process. It acts in several segments, with each experience feeding back its continuous conceptual formulation and technical evolution for the creation and development of solutions in a variety of scales and uses, serving both the public sector and private initiative.
Thorough research and careful elaboration ensure that the proposals, as a generational matrix, are attentive and sensitive to the constraints and specificities of each situation. From this procedure results the singular identity of the conceptions, which explore and potentialize adequately what a certain context presents as a premise.
The firm has a consistent portfolio, with many of its projects recognized with awards.
Filipe Gebrim Doria
In his constant search for critical reflection and the fusion of theoretical and practical knowledge, Filipe Gebrim Doria uses the academic experience as the basis to his main activity, the project exercise.
He graduated in architecture and urbanism at Mackenzie University (FAU-UPM), attended a specialization at Fundação Getulio Vargas (FGV) and obtained a master’s degree from the University of São Paulo (FAU-USP). He currently teaches at the Escola da Cidade (FAU-EC), where he is also attending a post graduation course.
Doria began his professional practice as a collaborator in offices with diversified activities, where he built understanding and broad learning on architecture and urbanism and its related fields.
In 2010, he created in partnership the studio Conde Doria Arquitetos, to which he was dedicated until 2014, when he founded the firm Filipe Doria Arquitetura, result of his idealizations and shaped by the maturation of experiences accumulated in previous practices.
